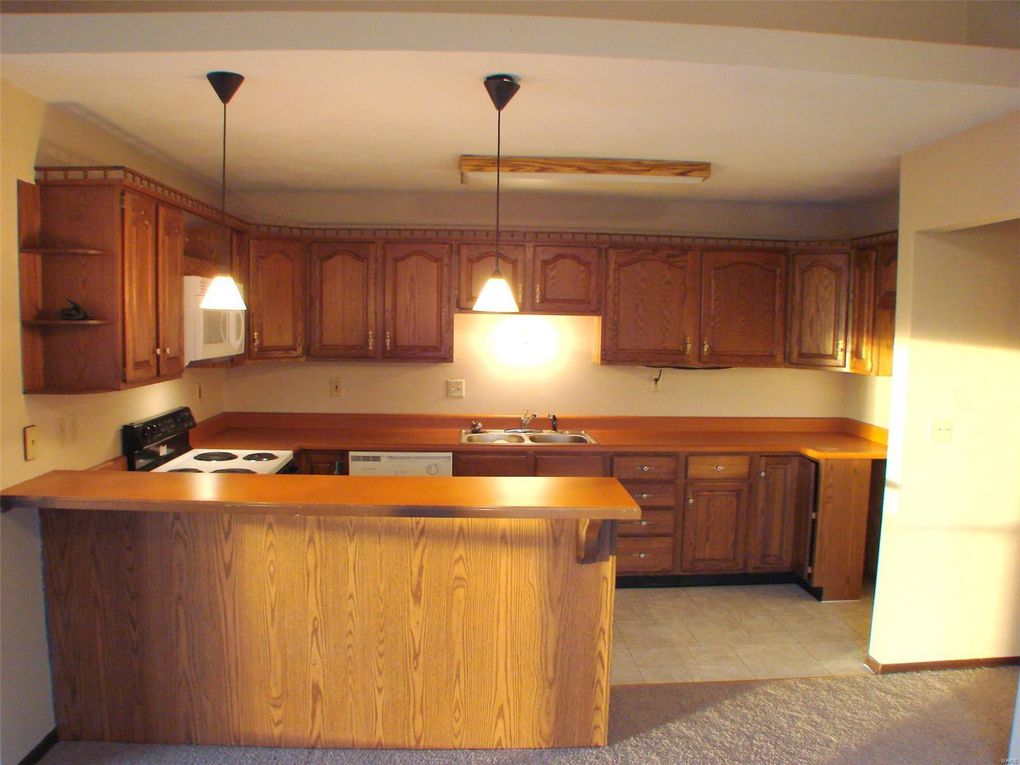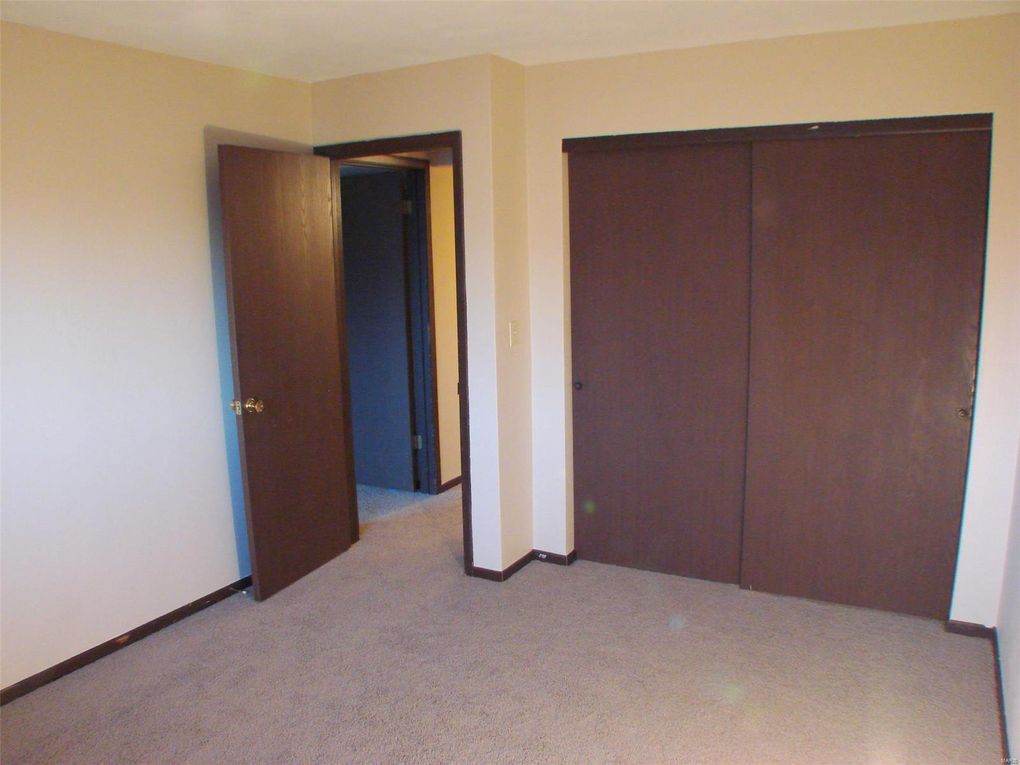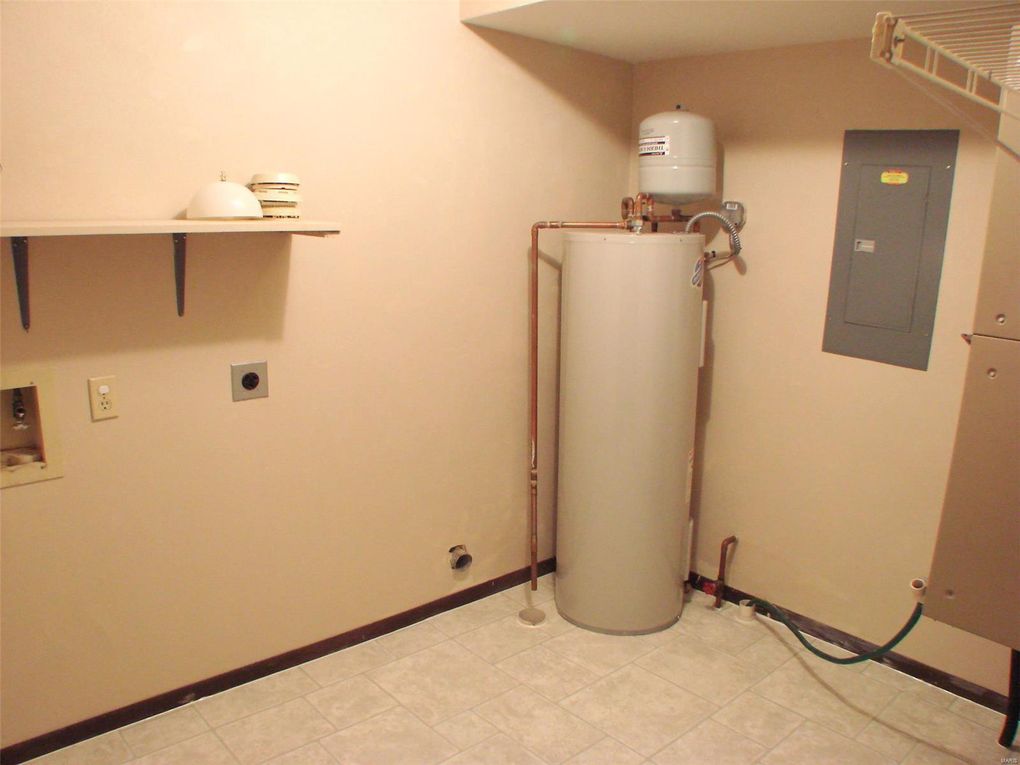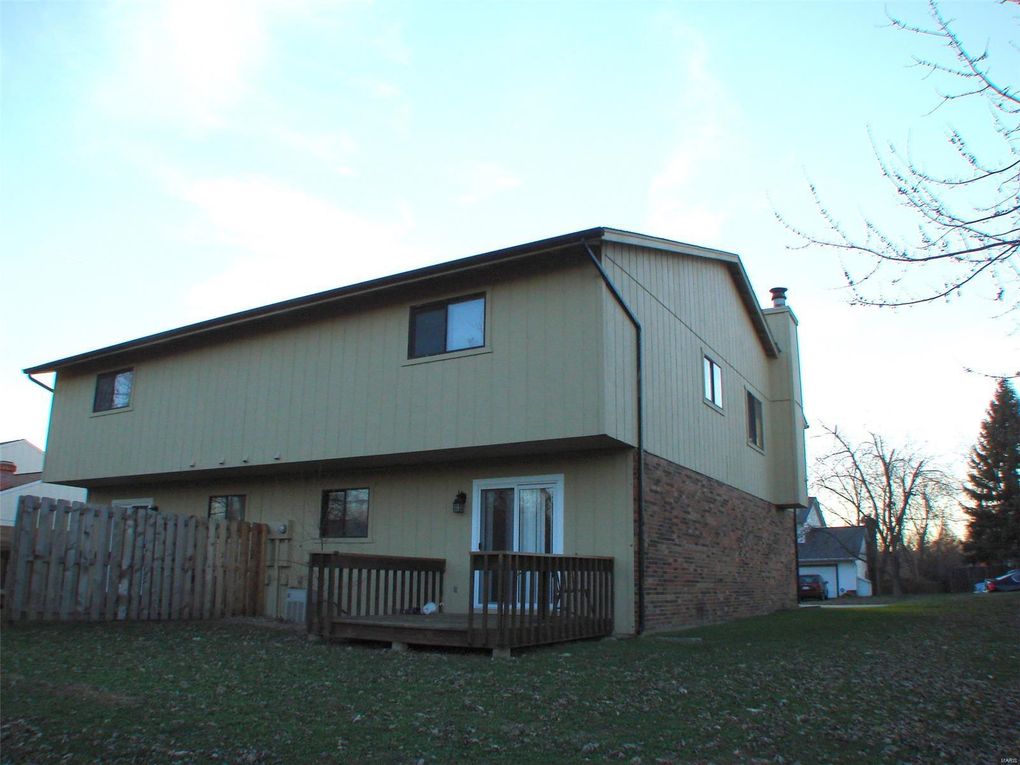RENT AMT: LEASED
- 314 339 6031
- Apply Online

- Make a Payment

- Request Maintenance

3304 Saratoga Drive
Belleville, Illinois
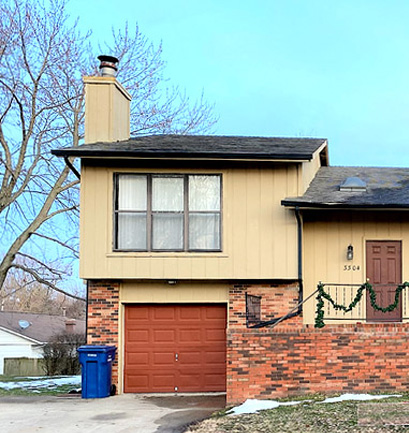
Property Details
This freshly updated duplex won’t disappoint! Step into the wide open vaulted main living space which includes a great room with fireplace, dining room and great kitchen. The kitchen offers lots of cabinets and a breakfast bar overlooking the living room for the perfect space to entertain. Did I mention the brand new floors that run practically throughout the entire home? A main level bedroom with private deck and double closets could also serve as a family room if desired as the lower level houses a large bedroom with en-suite bath. The remaining bedroom is generous in size and shares the other full bath. The lower level also offers a huge laundry room, oversized 1 car garage and a great storage closet.
Property Features
Bedrooms
- Bedrooms: 3
- Bedroom 1 Dimensions: 12 x 10
- Bedroom 2 Dimensions: 16 x 15
- Bedroom 3 Dimensions: 21 x 12
- Bedroom 1 Level: 2 – M
- Bedroom 2 Level: 1 – L
- Bedroom 3 Level: 2 – M
Other Rooms
- Total Rooms: 6
- Laundry Room: 11 x 8
- Laundry Room Level: 1 – L
- Living Room Dimensions: 14 x 12
- Living Room Level: 2 – M
- Basement Description: Slab Basement
Bathrooms
- Total Bathrooms: 2 / 0
- Full Bathrooms: 2
- Full Bathrooms On Main Level: 1
- Bathroom 1 Dimensions: 8 x 5
- Bathroom 2 Dimensions: 10 x 5
- Bathroom 1 Level: 1 – L
- Bathroom 2 Level: 2 – M
Interior Features
- Interior Decor: Open Floor Plan, Vaulted Ceiling
Appliances
- Appliances: Dishwasher, Range, Refrigerator
Kitchen and Dining
- Kitchen: Breakfast Bar
- Dining Room Description: Kitchen/Dining Combo
- Dining Room Dimensions: 15 x 9
- Dining Room Level: 2 – M
- Kitchen Dimensions: 12 x 9
- Kitchen Level: 2 – M
Heating and Cooling
- Cooling Features: Central-Electric Cooling
- Fireplace Features: Fireplace Type: Woodburning Fireplace
- Heating Features: Forced Air Heating
3304 Saratoga Drive Belleville, Illinois 62221





